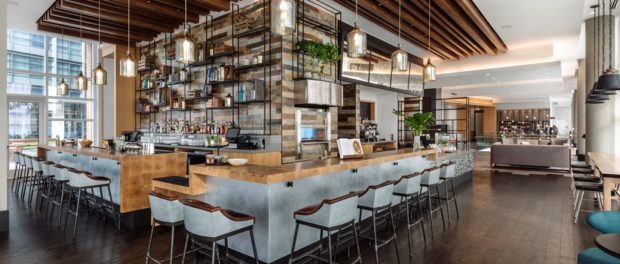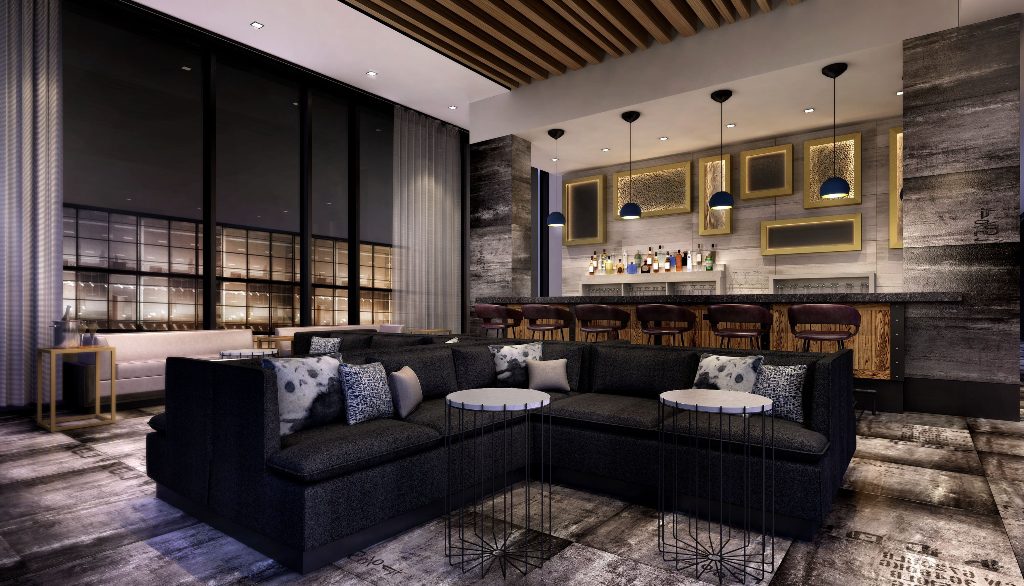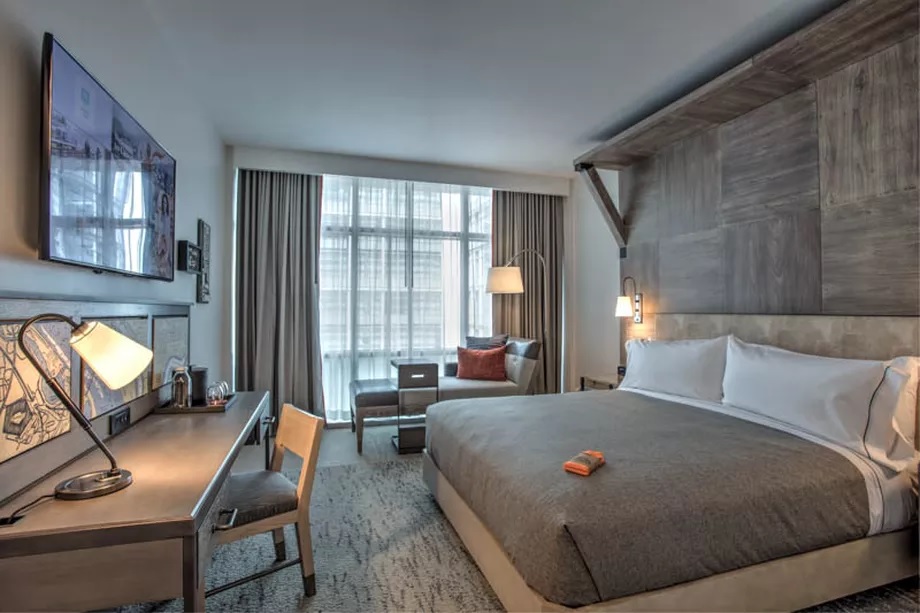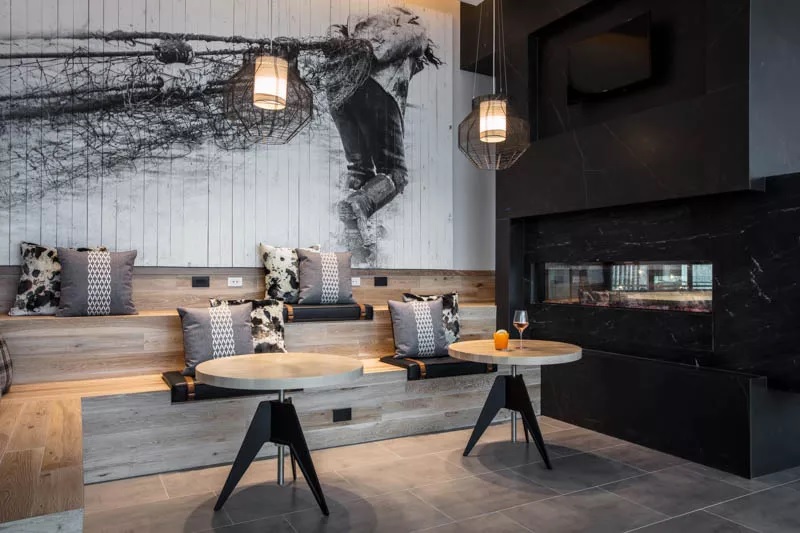Krause Sawyer Unveils the First North American Canopy by Hilton

New York-based design practice Krause Sawyer has revealed its design for the Canopy by Hilton Washington, DC, the brand’s first hotel in North America.
The 175-room hotel serves as a fixture of the city’s newly developed mixed-use complex the Wharf, located along the Potomac River. The design is inspired by the history of the region as well as the expanded Municipal Fish Market.

Canopy Central, the hotel’s main public space, is appointed with a large wall and ceiling designs as well as contrasting materiality through the use of rough wood and metals juxtaposing smooth liquid finishes and shimmering glass and lighting installations. The play of dark to light coloration adds a rich visual experience to the space. An expansive floor-to-ceiling window wall frames dockside views, while a large two-sided stone fireplace functions as a centerpiece of the environment, which is also outfitted with sofa and club chair seating groups. A large black and white print with 3D textures on reclaimed painted beadboard serves as the focal point.

A butcher block and zinc-clad bar anchors the Bar/Restaurant at Canopy Central, which is designed with a full-height, backlit wood tiled wall. Located just beyond reception, the Transfer Lounge is equipped with a shower, changing areas, and lockers to accommodate guests on the move and conceived as an extension of the guestrooms. The relaxing Retreat is connected to an outdoor terrace with a soft material and color palette, floor-to-ceiling screen partitions, and seating enclaves appointed with individual chaises.

Featuring a fresh and soothing palette, guestrooms boast large headboards and signature canopies over the beds reminiscent of market containers and fish crates. Light, gray-washed wood floors and custom inset carpeting span the floors, mirroring the tides of the water. Guestrooms also include an open closet concept.
